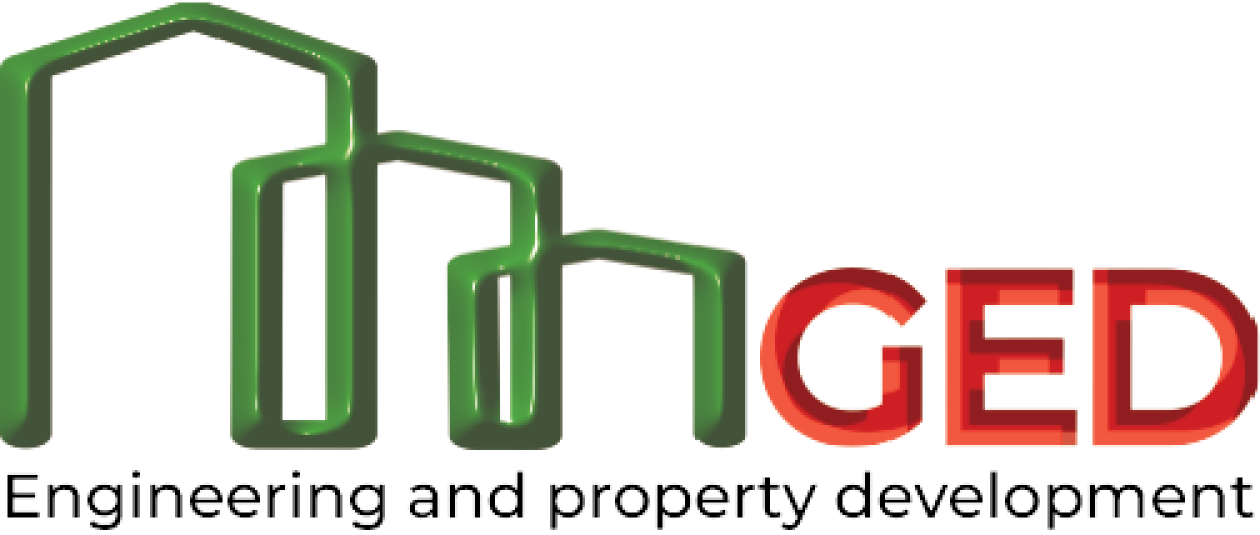in Bibione
in Bibione
WELCOME TO
Skyview Complex
Introducing Skyview Complex, the stunning new addition to the downtown Manhattan skyline.
Sleek and sophisticated, Skyview Complex offers qualities always coveted, but rarely obtained in the finest New York rental residences – a unique blend of generously proportioned interiors and the enjoyment of Nassau Club over 10,000 square feet of indoor and outdoor amenities creatively conceived to enhance your exceptional FiDi lifestyle.

Well-Defined Space
with dynamic
design
Simplex
Simplex
Simplex
Simplex
provides an unrivaled of services
FITNESS CENTER
Get a great workout with a great view in building’s light and airy Fitness Center. Featuring a suite of exercise equipment, state-of-the-art golf simulator, and fully equipped spin studio our athletic pavilion offers a wide-range of exercise routines. Want more? Book a private spin class, stretch out with private yoga lessons, or schedule one of our spa treatment rooms.
see our offering
| Expo Home | Features | Size | Sale Price | Rent Price | Floor Plan |
|---|---|---|---|---|---|
| Ap 1 Ground Floor | 1BED/2BATH | 50sq m | Admin | - | |
| Ap 2 1st Floor | 2BED/2BATH | 87sq m | TBC | - | View |
| Ap 3 1st Floor | 1BED/1BATH | 58sq m | TBC | - | View |
| Ap 4 2nd Floor | 2BED/2BATH | 87sq m | TBC | - | View |
| Ap 5 2nd Floor | 1BED/1BATH | 58sq m | TBC | - | View |
| Ap 6 3rd Floor | 2BED/2BATH | 87sq m | TBC | - | View |
| Ap 7 3rd Floor | 1BED/1BATH | 58sq m | TBC | - | View |
| Ap 8 4th Floor | 2BED/2BATH | 87sq m | TBC | - | View |
| Ap 9 4th Floor | 1BED/1BATH | 58sq m | TBC | - | View |
| Ap 10 5th Floor | 2BED/2BATH | 87sq m | TBC | - | View |
| Expo Home | Features | Size | Sale Price | Rent Price | Floor Plan |
|---|---|---|---|---|---|
| Ap 2 1st Floor | 2BED/2BATH | 87sq m | TBC | - | View |
| Ap 4 2nd Floor | 2BED/2BATH | 87sq m | TBC | - | View |
| Ap 6 3rd Floor | 2BED/2BATH | 87sq m | TBC | - | View |
| Ap 8 4th Floor | 2BED/2BATH | 87sq m | TBC | - | View |
| Ap 10 5th Floor | 2BED/2BATH | 87sq m | TBC | - | View |
| Ap 12 6th Floor | 2BED/2BATH | 87sq m | TBC | - | View |
| Ap 14 7th Floor | 2BED/2BATH | 87sq m | TBC | - | View |
| Ap 16 8th Floor | 2BED/2BATH | 87sq m | TBC | - | View |
| Expo Home | Features | Size | Sale Price | Rent Price | Floor Plan |
|---|---|---|---|---|---|
| Ap 3 1st Floor | 1BED/1BATH | 58sq m | TBC | - | View |
| Ap 5 2nd Floor | 1BED/1BATH | 58sq m | TBC | - | View |
| Ap 7 3rd Floor | 1BED/1BATH | 58sq m | TBC | - | View |
| Ap 9 4th Floor | 1BED/1BATH | 58sq m | TBC | - | View |
| Ap 11 5th Floor | 1BED/1BATH | 58sq m | TBC | - | View |
| Ap 13 6th Floor | 1BED/1BATH | 58sq m | TBC | - | View |
| Ap 15 7th Floor | 1BED/1BATH | 58sq m | TBC | - | View |
| Ap 17 8th Floor | 1BED/1BATH | 58sq m | TBC | - | View |
| Expo Home | Features | Size | Sale Price | Rent Price | Floor Plan |
|---|---|---|---|---|---|
| Ap 1 Ground Floor | 1BED/2BATH | 50sq m | Admin | - |
| Expo Home | Features | Size | Sale Price | Rent Price | Floor Plan |
|---|---|---|---|---|---|
| Ap 18 9th Floor | 2BED/1BATH | 62sq m | Admin | - |
Inquire about further availabilities. Call (646) 902-6000
surround yourself in luxury
Hospital
- + Salt Lake City
- + Utah Driver License
- + Solara
- + The Village at Raintree Apartment
Library
- + Salt Lake City
- + Utah Driver License
- + Solara
- + The Village at Raintree Apartment
Pharmacy
- + Salt Lake City
- + Utah Driver License
- + Solara
- + The Village at Raintree Apartment
Shopping 20
- + Salt Lake City
- + Utah Driver License
- + Solara
- + The Village at Raintree Apartment
School
- + Salt Lake City
- + Utah Driver License
- + Solara
- + The Village at Raintree Apartment

