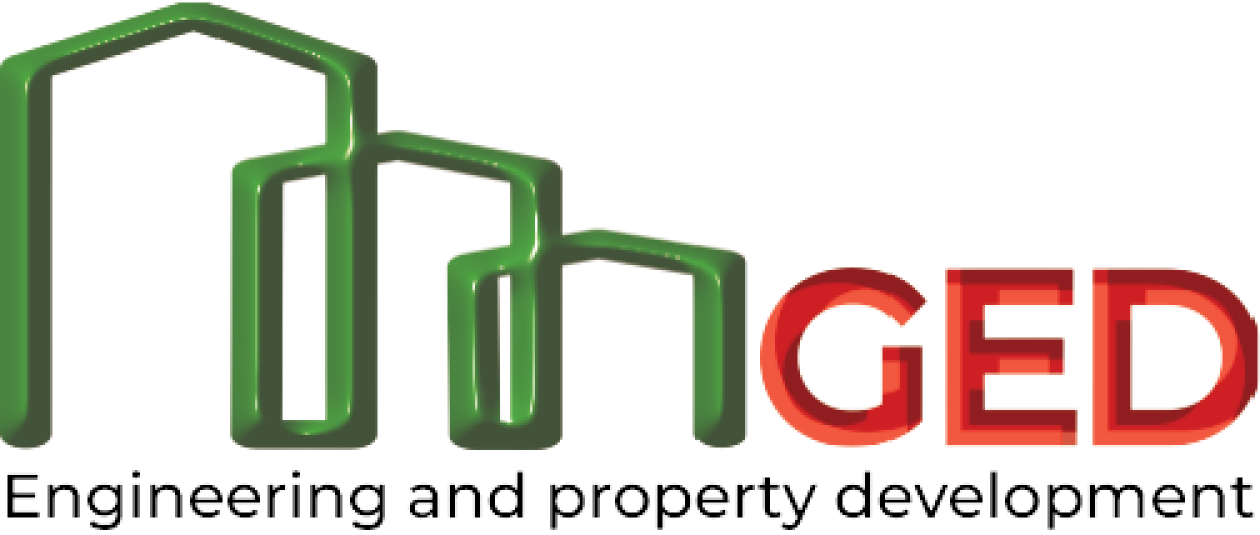

All in One Place
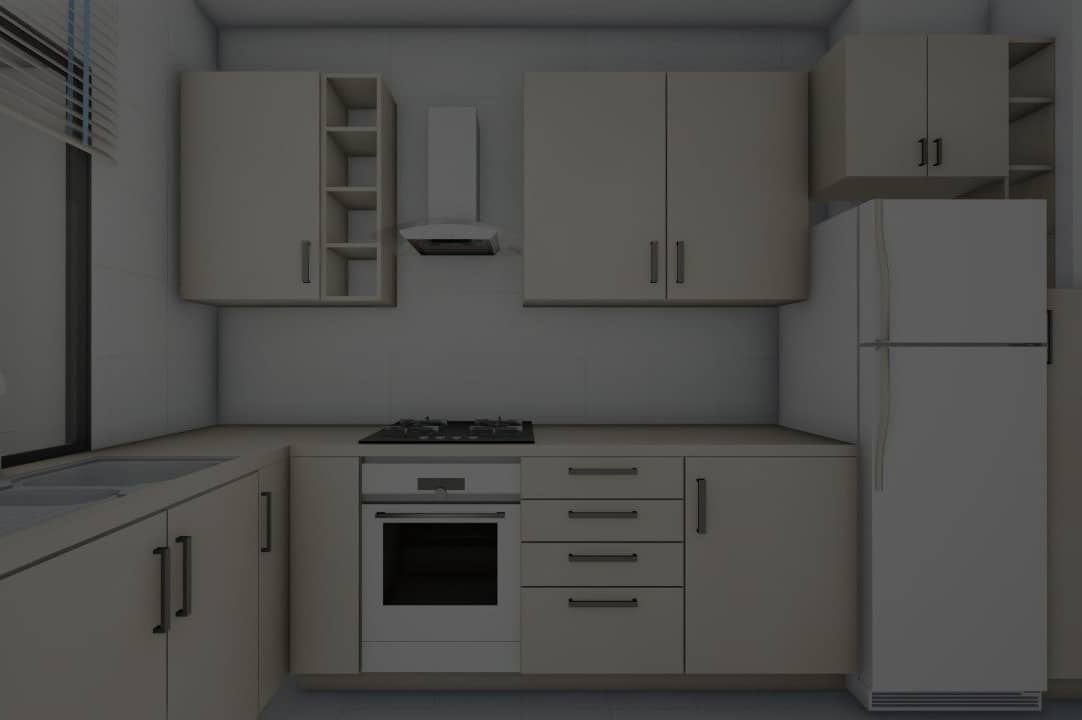
The Building
A luxury experience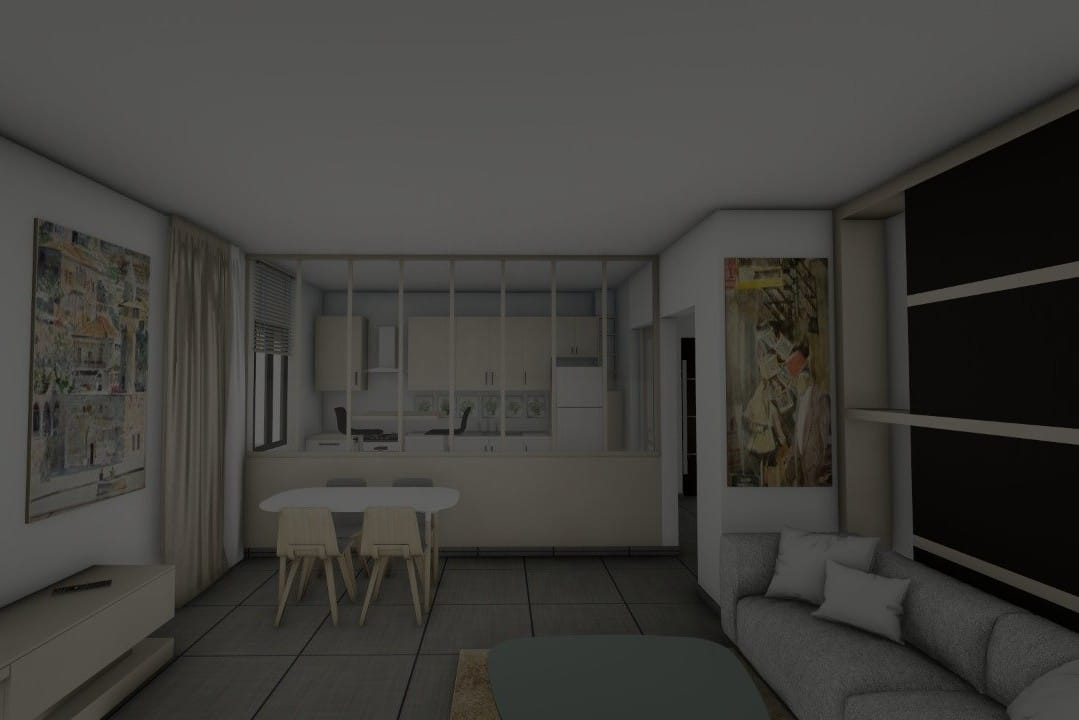
The Apartments
2 and 3 rooms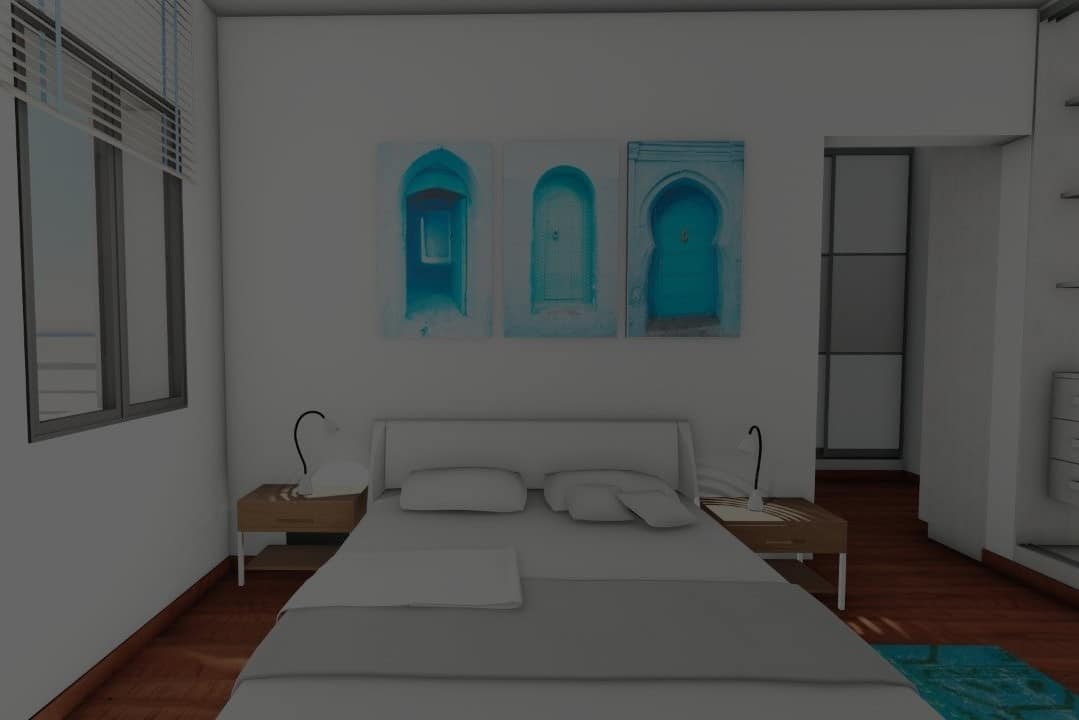
The Interior
Beautifully designed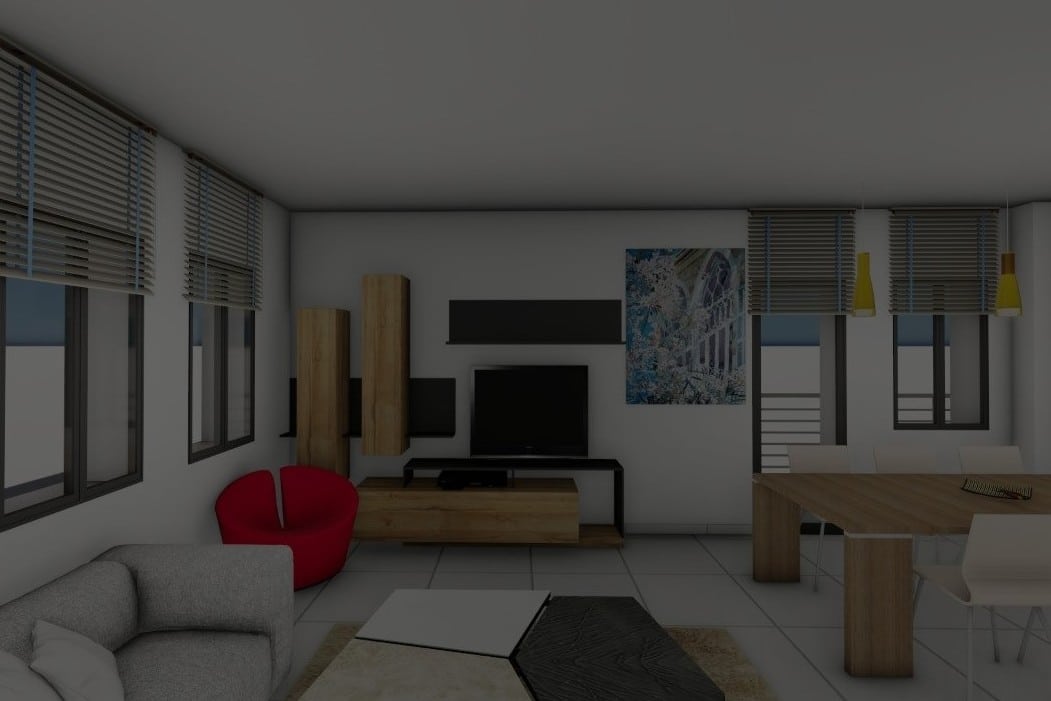
The Neighborhood
Easy access to Herastrau Park,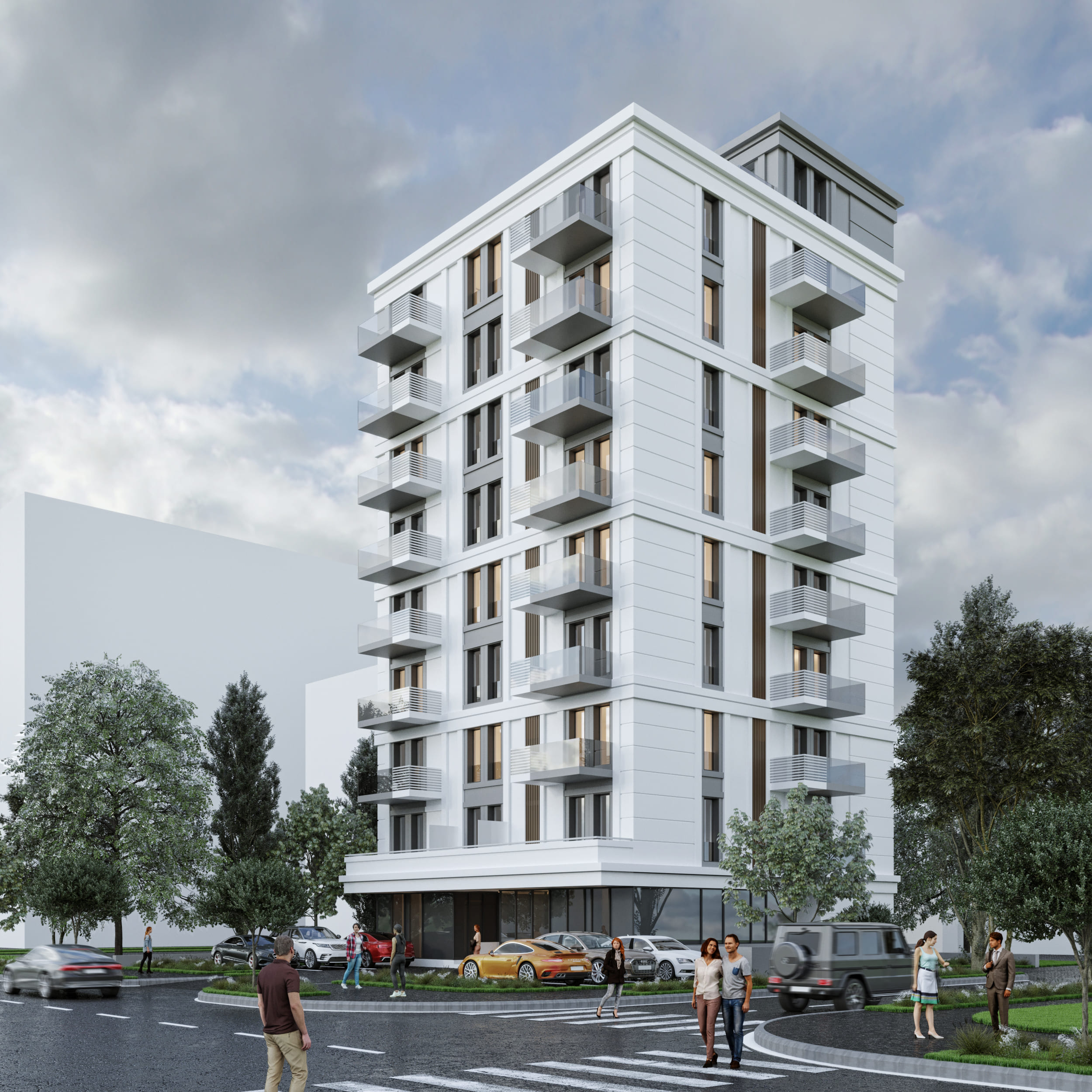
Expo Home Concept
Some people believe that life should be appreciated rather than just lived. Therefore their days and nights are filled with remarkable events and encounters. This lifestyle needs a modern and artistic residential building that is also welcoming and familiar. G.E.D, a well-known global firm, which is just getting started in the Romanian real estate development sector, is offering the residential building.
(...)
G.E.D’s new project is in a prime location and will be with smart-ready technology and will be equipped with the finest finishing materials. 16 exquisite residences with expansive balconies, much like a boutique residential building, The residential building “Expo Home" offers easy access not only to Herastrau Park, Baneasa Shopping Center and Historical Area of Bucharest, but also to the newest private medical center, or important education centers, eclectic restaurants and a top complex which provides integrated sports, wellness, and hospitality services, being at a walking distance from the new home.
Located in the most sought northern area of the city, Expozitiei Boulevard, “Expo Home" Residential Building is also less than 20 minutes from the “Henri Coanda” International Airport, which offers direct flights to all major international and domestic destinations.
At the same time, these are residences that appreciate the importance of privacy and solitude, which is why each floor plan maximizes all available space, including one 2 rooms apartment and one 3 rooms apartment, 2 individual storage places, and underground and upper ground parking spaces.
The Apartments
Ground Floor
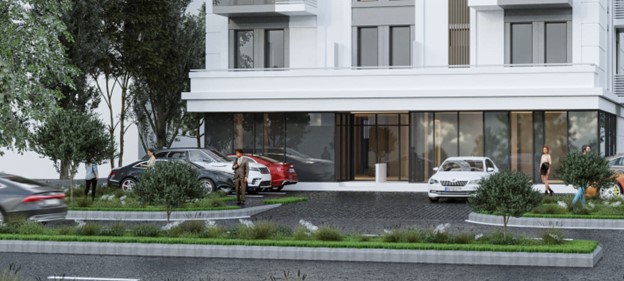
1 st – 8 th floors
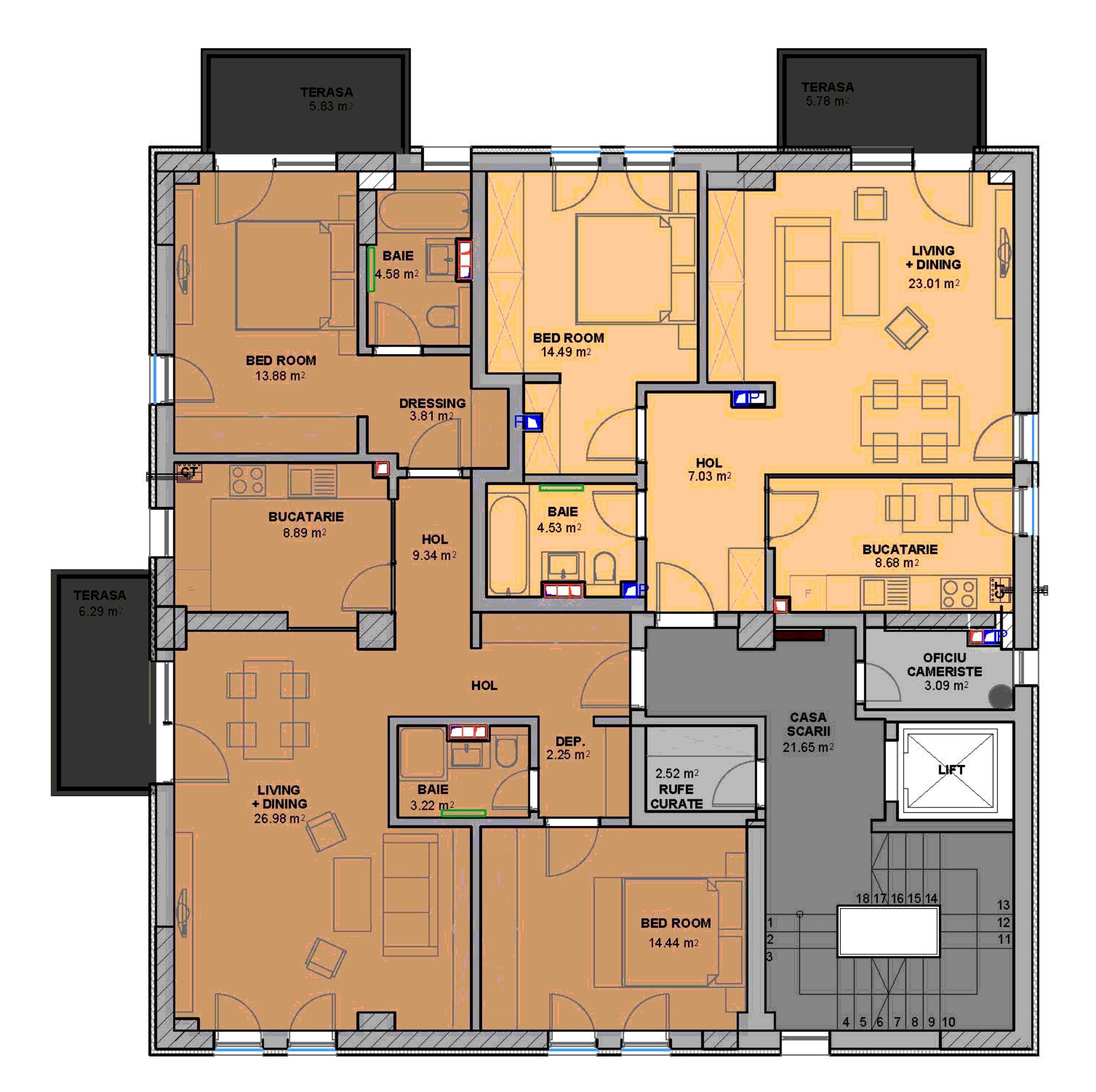
Top Floor
The Developer
G.E.D’s reputation is based on the company’s ability to deliver exceptional projects from start to end using expertise and experience. Marine developments, world-class hotels and resorts, key military and government projects, and the most lavish mansions are all using G.E.D’s tried-and-true methods.
(...)
Over the years, we’ve developed a tried-and-tested approach which remains sensitive to the architect’s vision while realizing this in the most practical, cost- efficient manner.
If you have a project you would like to discuss with us or need additional information on what GED offers, please get in touch with us. We would be delighted to hear from you.
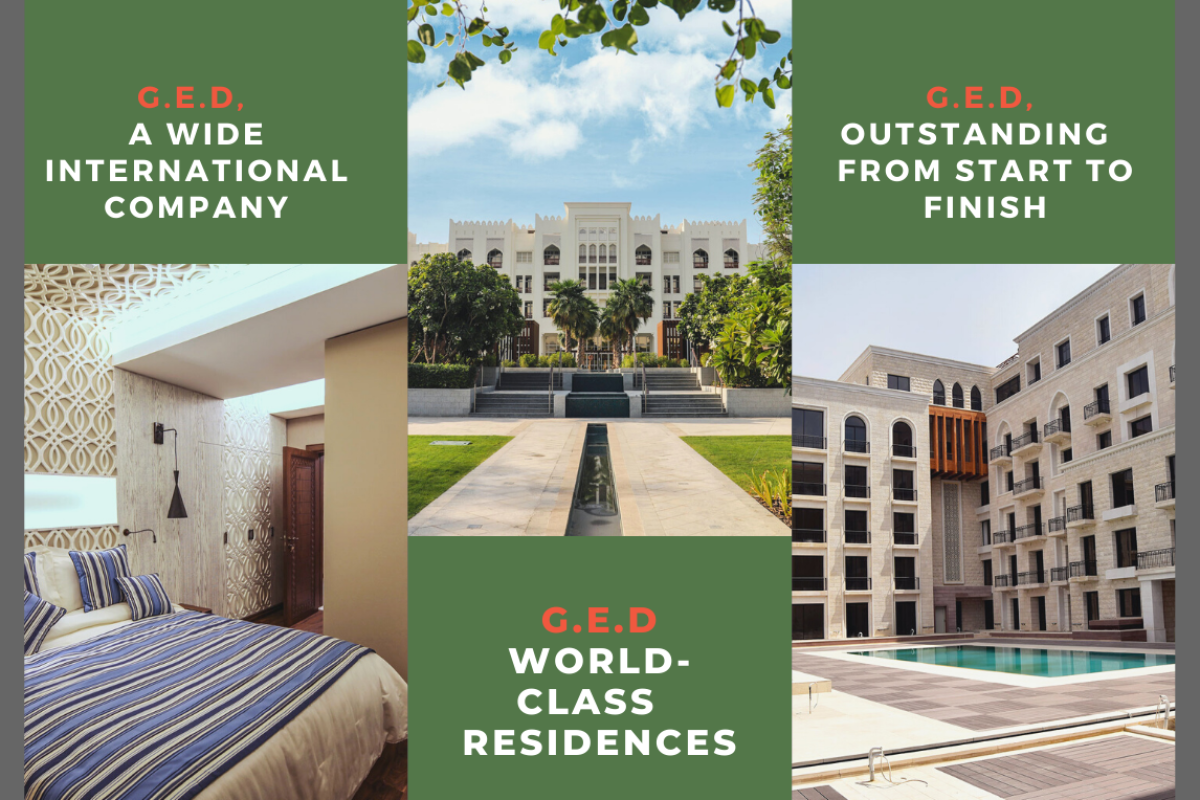
Availability
| Expo Home | Features | Size | Sale Price | Rent Price | Floor Plan |
|---|---|---|---|---|---|
| Ap 1 Ground Floor | 1BED/2BATH | 50sq m | Admin | - | |
| Ap 2 1st Floor | 2BED/2BATH | 87sq m | TBC | - | View |
| Ap 3 1st Floor | 1BED/1BATH | 58sq m | TBC | - | View |
| Ap 4 2nd Floor | 2BED/2BATH | 87sq m | TBC | - | View |
| Ap 5 2nd Floor | 1BED/1BATH | 58sq m | TBC | - | View |
| Ap 6 3rd Floor | 2BED/2BATH | 87sq m | TBC | - | View |
| Ap 7 3rd Floor | 1BED/1BATH | 58sq m | TBC | - | View |
| Ap 8 4th Floor | 2BED/2BATH | 87sq m | TBC | - | View |
| Ap 9 4th Floor | 1BED/1BATH | 58sq m | TBC | - | View |
| Ap 10 5th Floor | 2BED/2BATH | 87sq m | TBC | - | View |
| Ap 11 5th Floor | 1BED/1BATH | 58sq m | TBC | - | View |
| Ap 12 6th Floor | 2BED/2BATH | 87sq m | TBC | - | View |
| Ap 13 6th Floor | 1BED/1BATH | 58sq m | TBC | - | View |
| Ap 14 7th Floor | 2BED/2BATH | 87sq m | TBC | - | View |
| Ap 15 7th Floor | 1BED/1BATH | 58sq m | TBC | - | View |
| Ap 16 8th Floor | 2BED/2BATH | 87sq m | TBC | - | View |
| Ap 17 8th Floor | 1BED/1BATH | 58sq m | TBC | - | View |
| Ap 18 9th Floor | 2BED/1BATH | 62sq m | Admin | - |
| Expo Home | Features | Size | Sale Price | Rent Price | Floor Plan |
|---|---|---|---|---|---|
| Ap 2 1st Floor | 2BED/2BATH | 87sq m | TBC | - | View |
| Ap 4 2nd Floor | 2BED/2BATH | 87sq m | TBC | - | View |
| Ap 6 3rd Floor | 2BED/2BATH | 87sq m | TBC | - | View |
| Ap 8 4th Floor | 2BED/2BATH | 87sq m | TBC | - | View |
| Ap 10 5th Floor | 2BED/2BATH | 87sq m | TBC | - | View |
| Ap 12 6th Floor | 2BED/2BATH | 87sq m | TBC | - | View |
| Ap 14 7th Floor | 2BED/2BATH | 87sq m | TBC | - | View |
| Ap 16 8th Floor | 2BED/2BATH | 87sq m | TBC | - | View |
| Expo Home | Features | Size | Sale Price | Rent Price | Floor Plan |
|---|---|---|---|---|---|
| Ap 3 1st Floor | 1BED/1BATH | 58sq m | TBC | - | View |
| Ap 5 2nd Floor | 1BED/1BATH | 58sq m | TBC | - | View |
| Ap 7 3rd Floor | 1BED/1BATH | 58sq m | TBC | - | View |
| Ap 9 4th Floor | 1BED/1BATH | 58sq m | TBC | - | View |
| Ap 11 5th Floor | 1BED/1BATH | 58sq m | TBC | - | View |
| Ap 13 6th Floor | 1BED/1BATH | 58sq m | TBC | - | View |
| Ap 15 7th Floor | 1BED/1BATH | 58sq m | TBC | - | View |
| Ap 17 8th Floor | 1BED/1BATH | 58sq m | TBC | - | View |
| Expo Home | Features | Size | Sale Price | Rent Price | Floor Plan |
|---|---|---|---|---|---|
| Ap 1 Ground Floor | 1BED/2BATH | 50sq m | Admin | - |
| Expo Home | Features | Size | Sale Price | Rent Price | Floor Plan |
|---|---|---|---|---|---|
| Ap 18 9th Floor | 2BED/1BATH | 62sq m | Admin | - |
Inquire about further availabilities.
e-mail: [email protected]
phone: +40 727.887.817
Amenities
Neighborhood
-
Easy access to Herastrau Park,
-
Access to Baneasa Shopping Center,
-
New sports stadium, “Arcul de Triumf" National Stadium and WorldClass Expo Park,
-
Only 20 minutes from the “Henri Coanda” International Airport,
-
Important Class A Office Buildings, conferences and education centers.
Building
-
Concrete structure, with Porotherm brick of 300 mm thick for external walls,
-
ALA Shelter with filter-ventilation system,
-
Underground and upper ground parking spaces,
-
8 people Schindler 3000 Elevator,
-
Air Conditioning Units and Individual Central Heating.
Finishings
-
A traditional facades, with thermal insulation and decorative panels,
-
An exterior ambient lighting through LED technology,
-
Underfloor heating, will be put over first-rate LVT, wall tiles, and floor tiles,
-
Balcony with safety glass railings,
-
Steel doors and frames for common area and wood doors and frames for interior.
Interior design
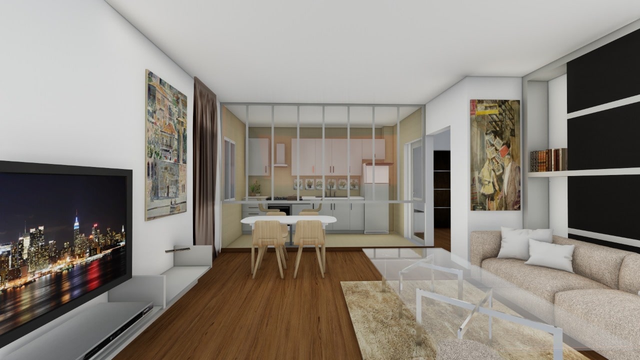
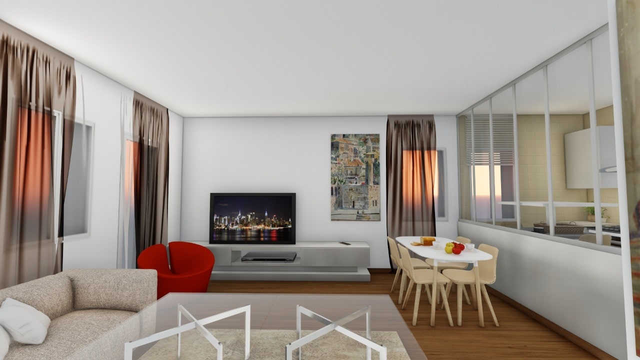
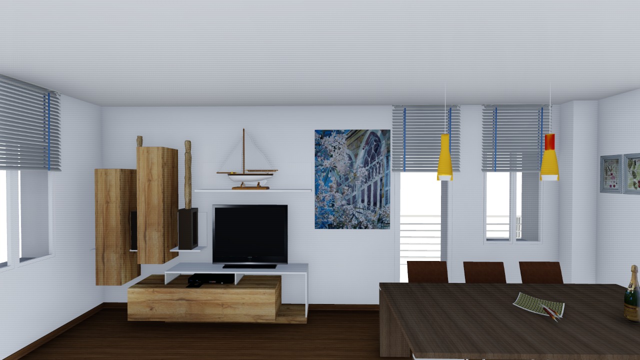
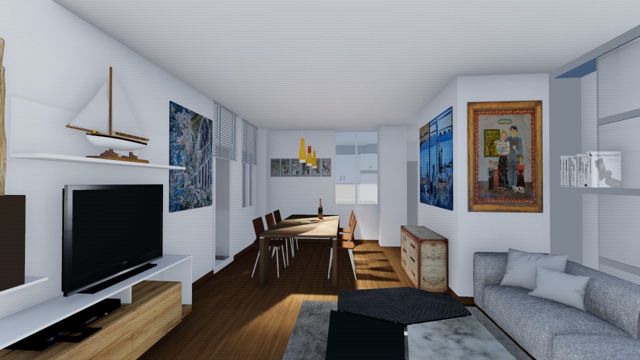
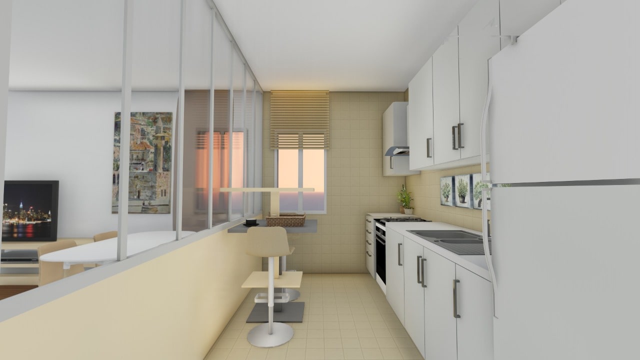
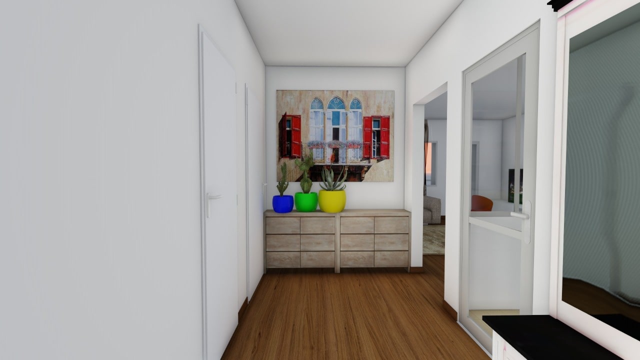
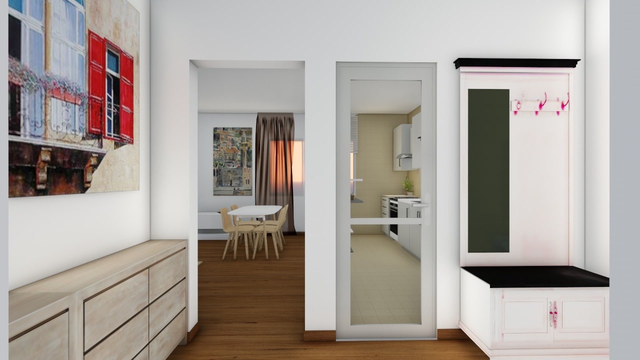
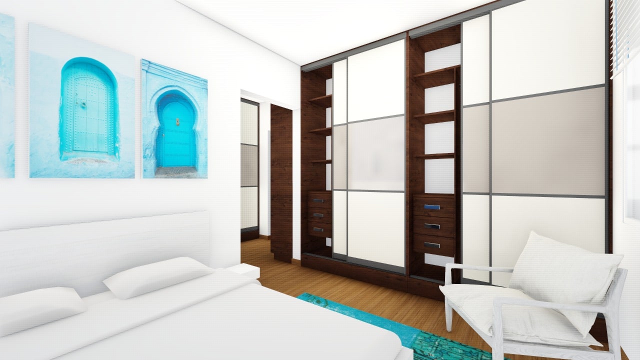
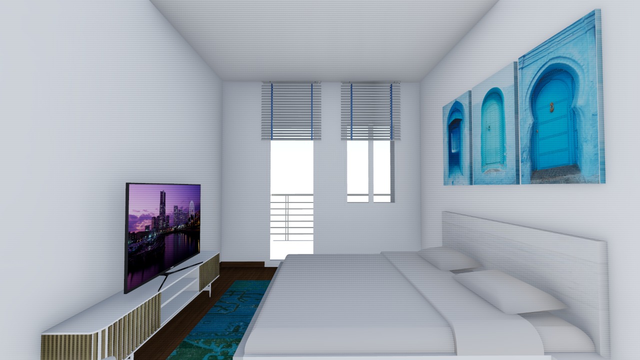
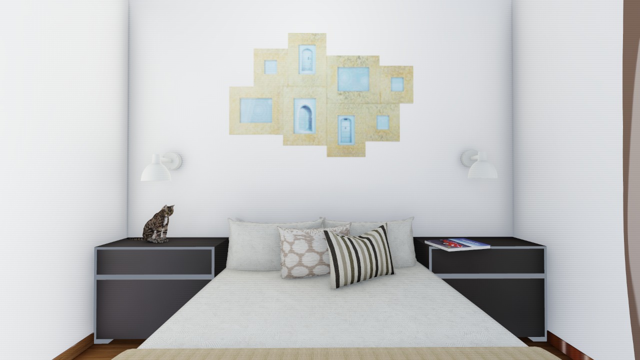
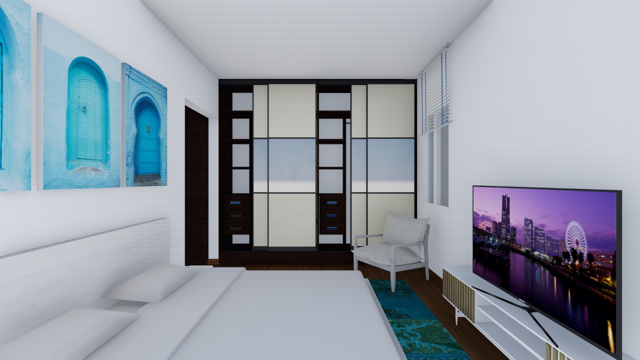
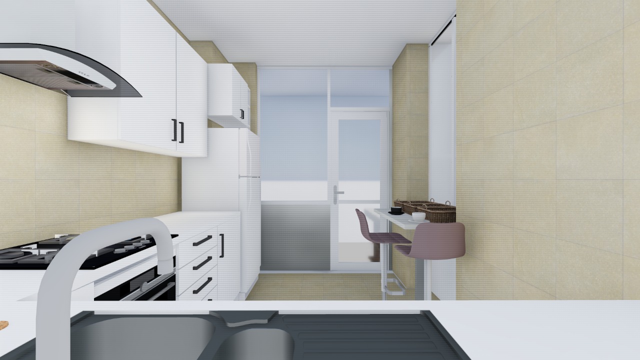
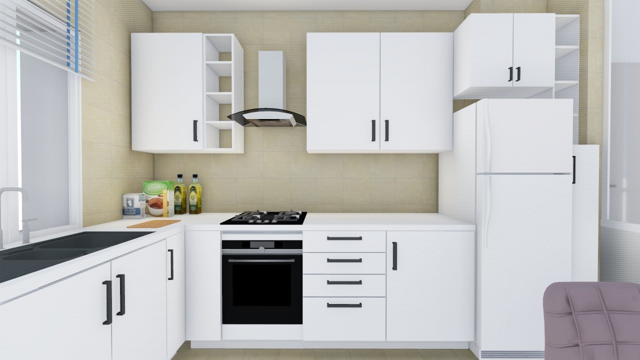
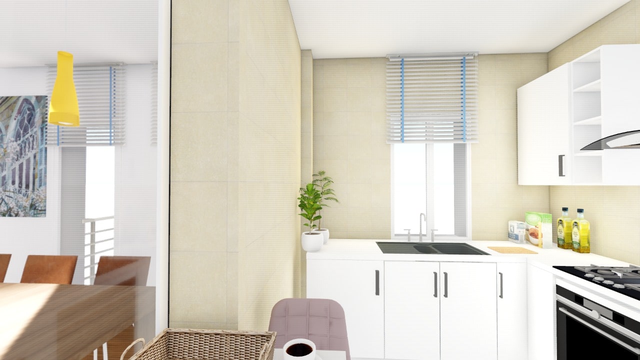
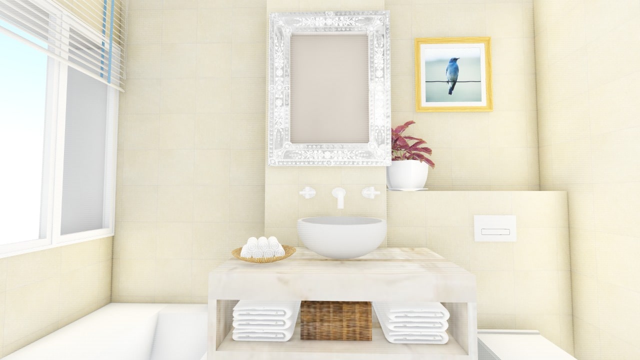
Location
Contact
Facilities and Attractions
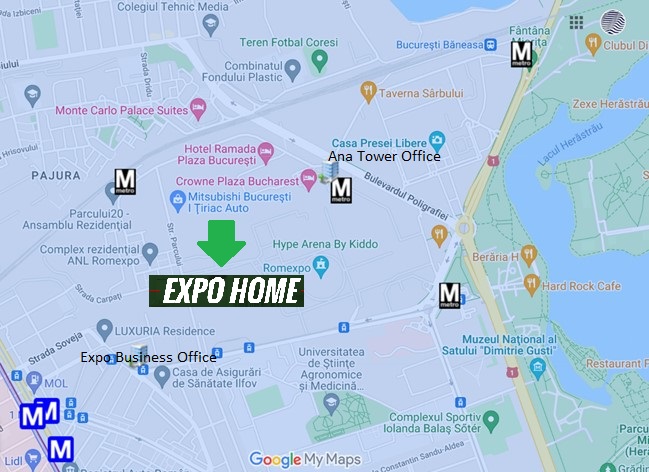
Building Stage
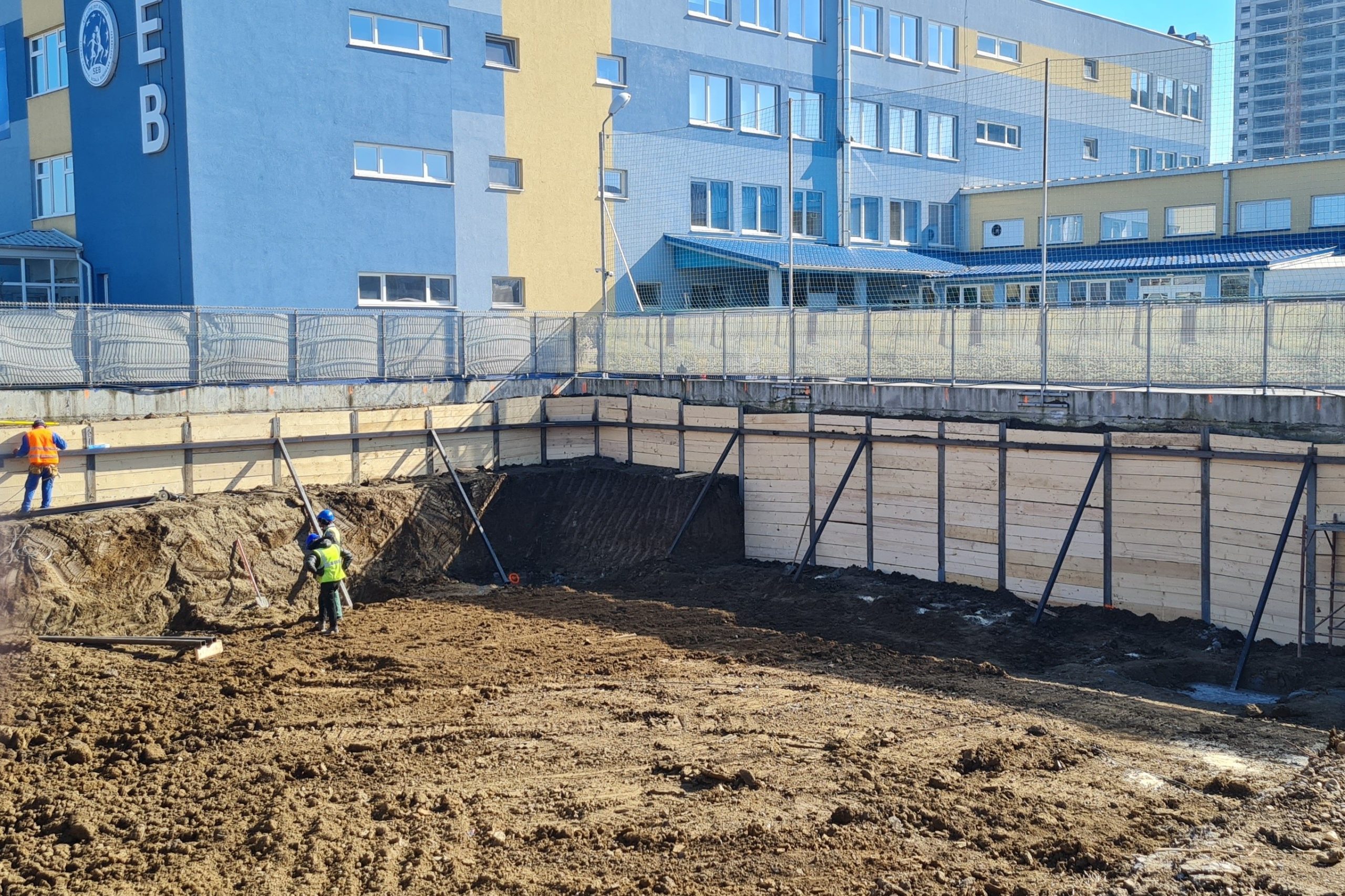
Stage 1
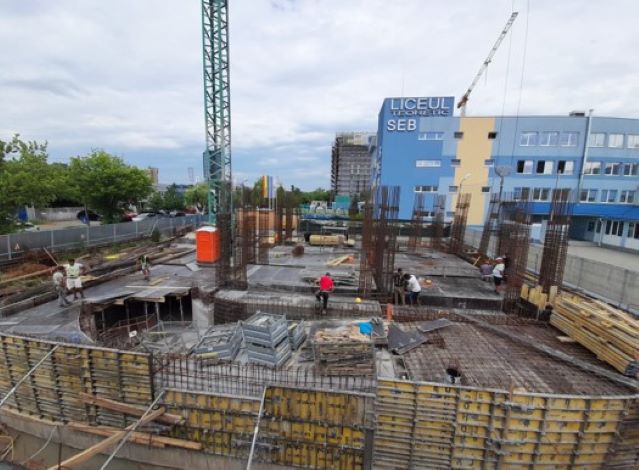
Stage 2
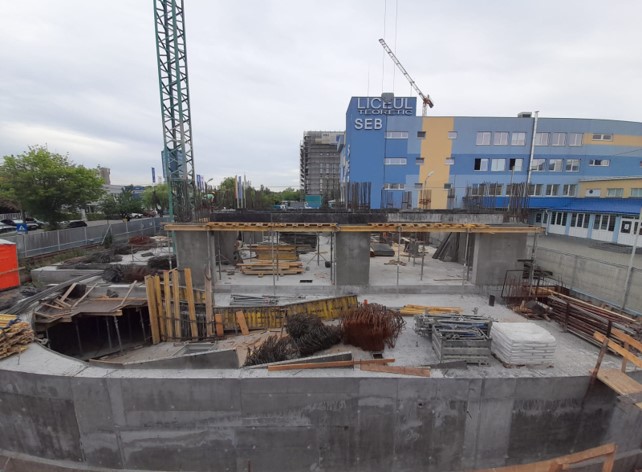
Stage 3
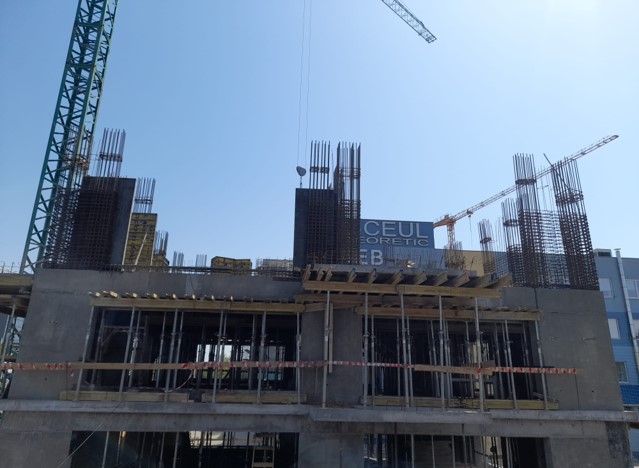
Stage 4
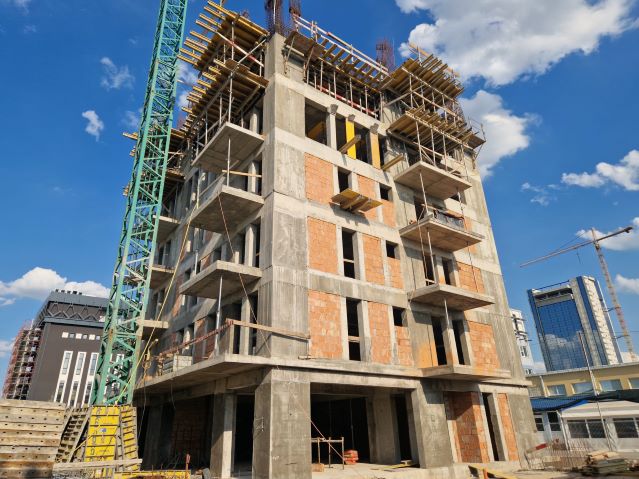
Stage 5
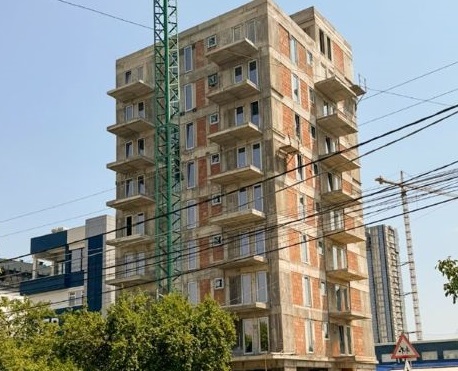
Stage 6
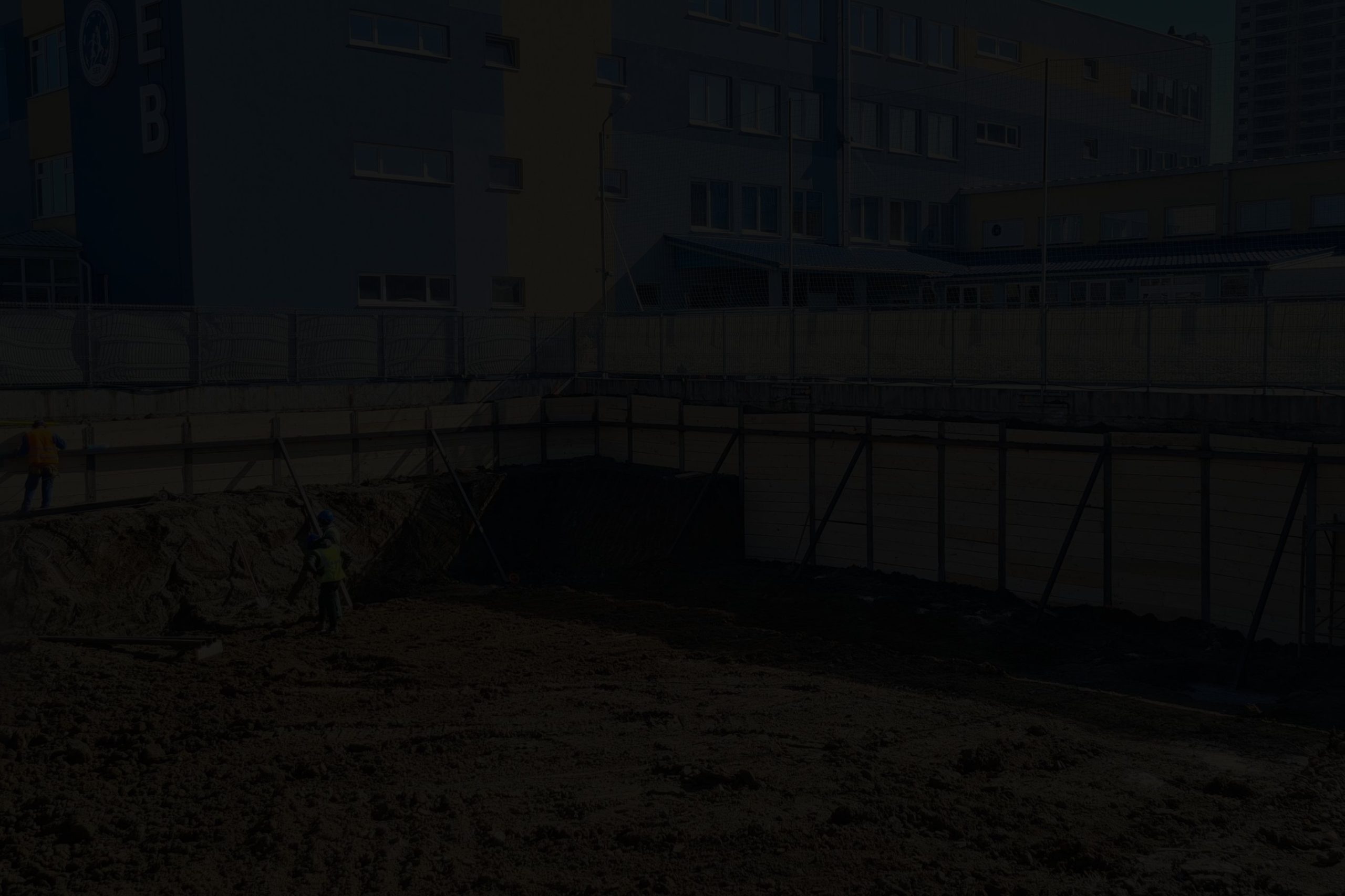
Stage 7
to be continued
